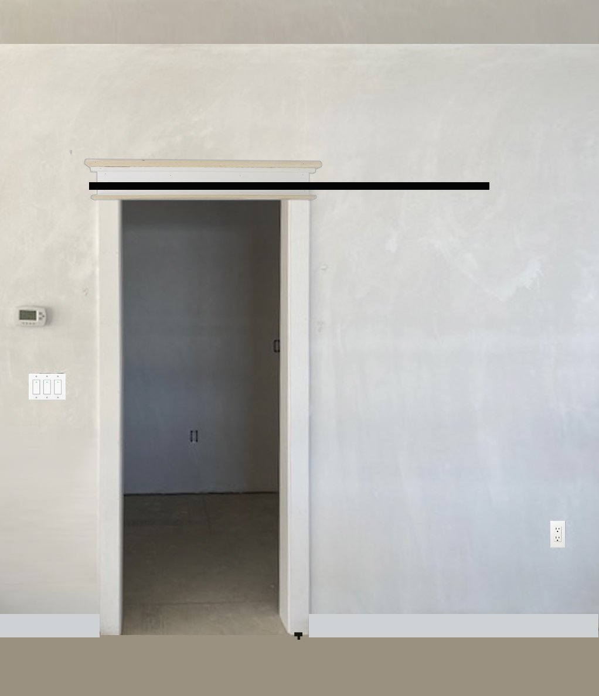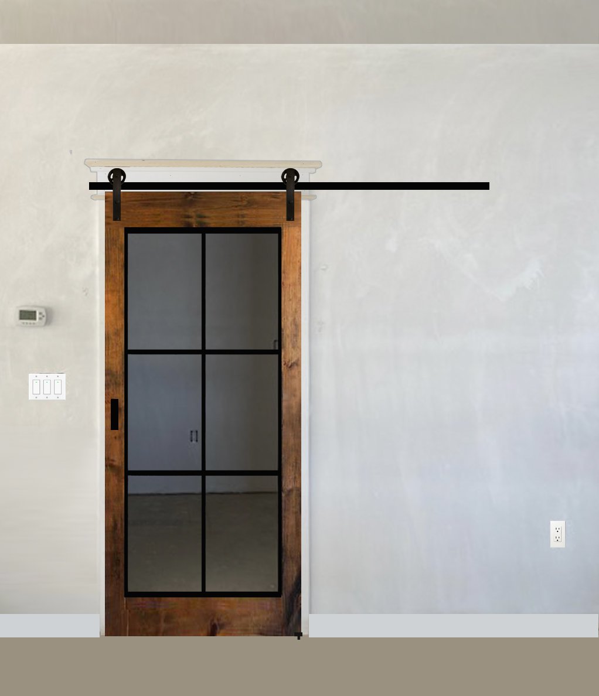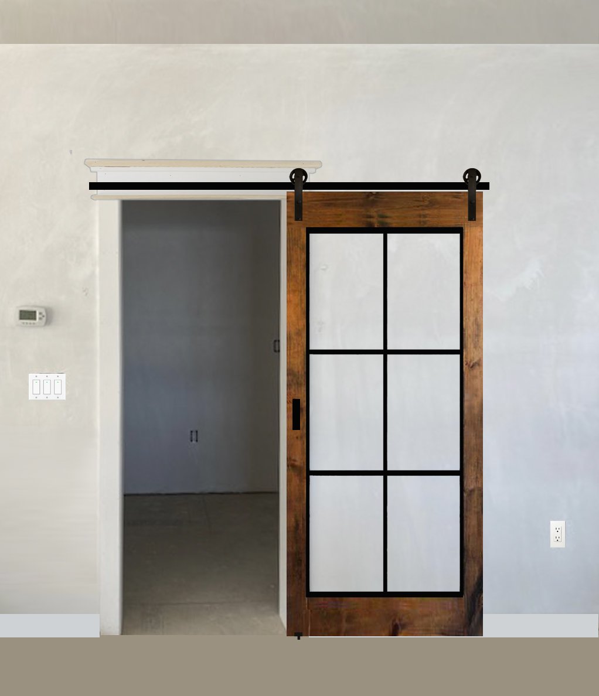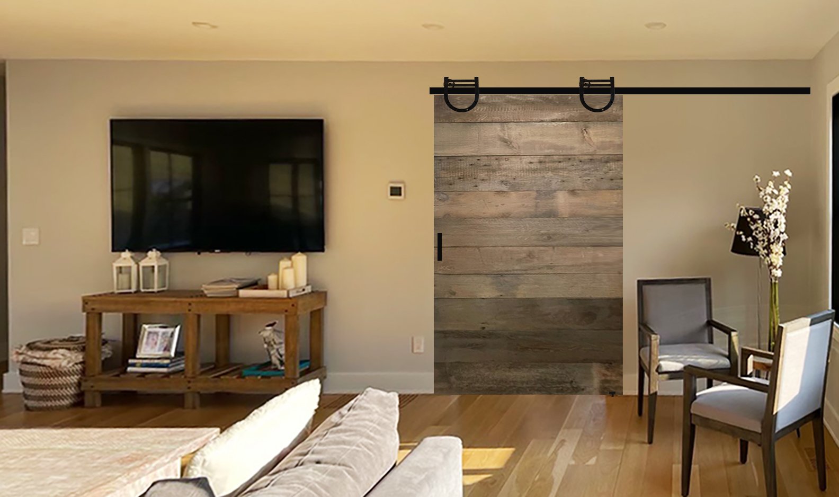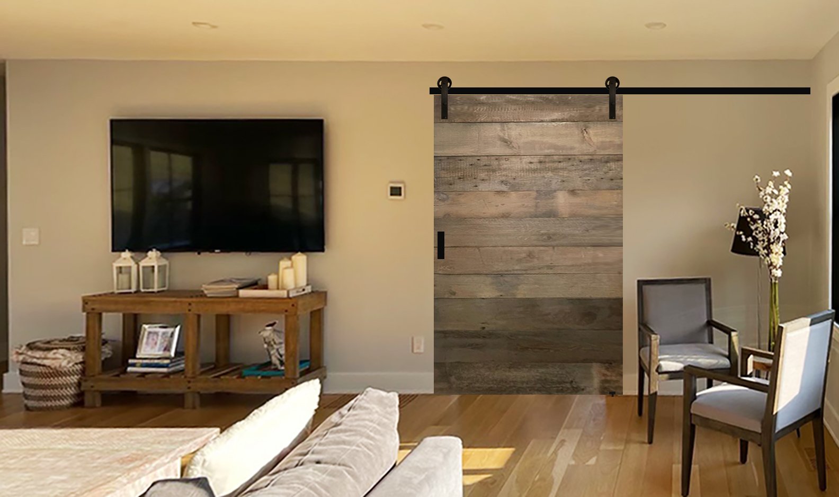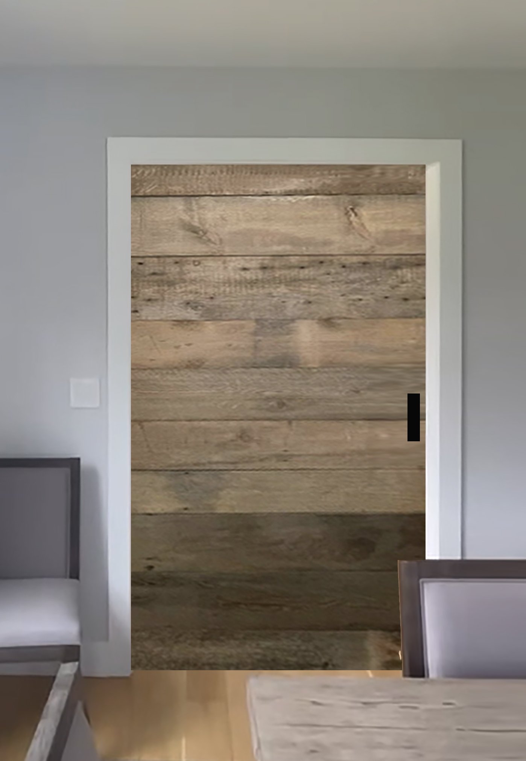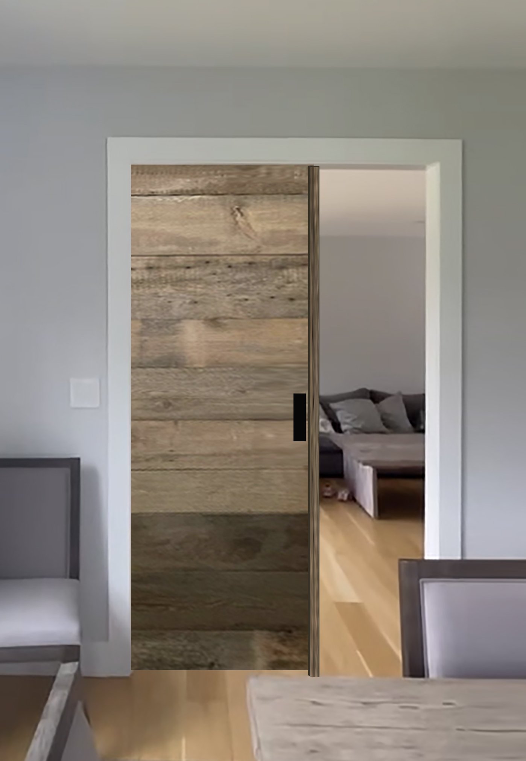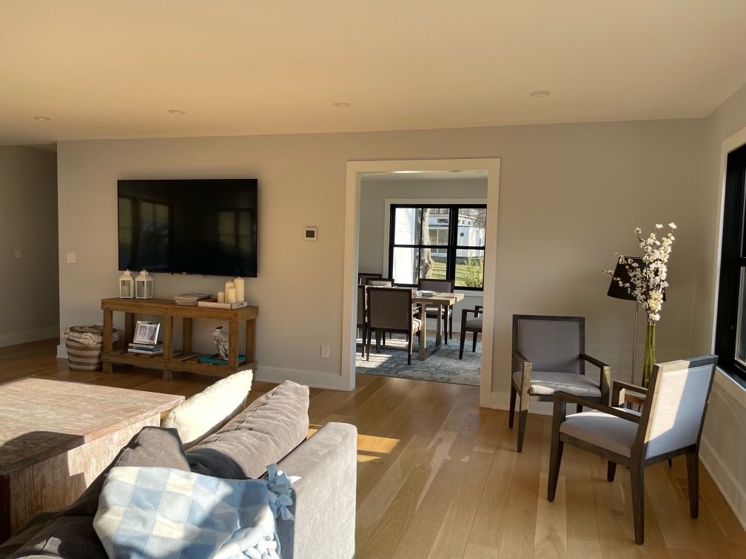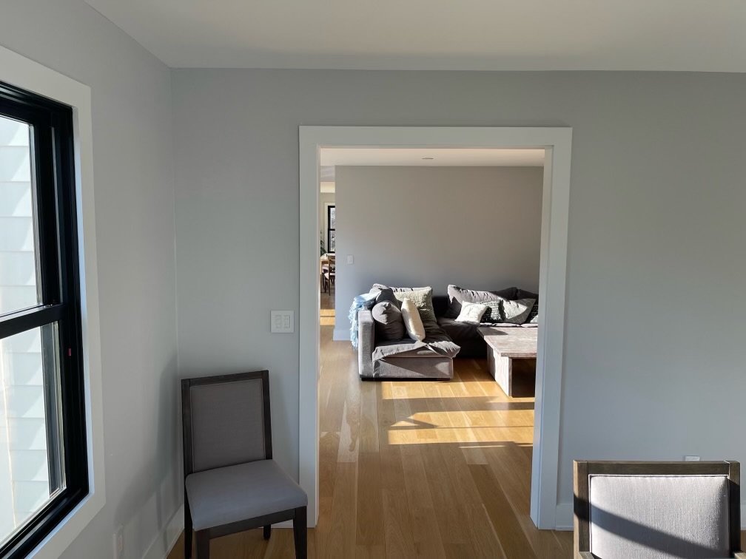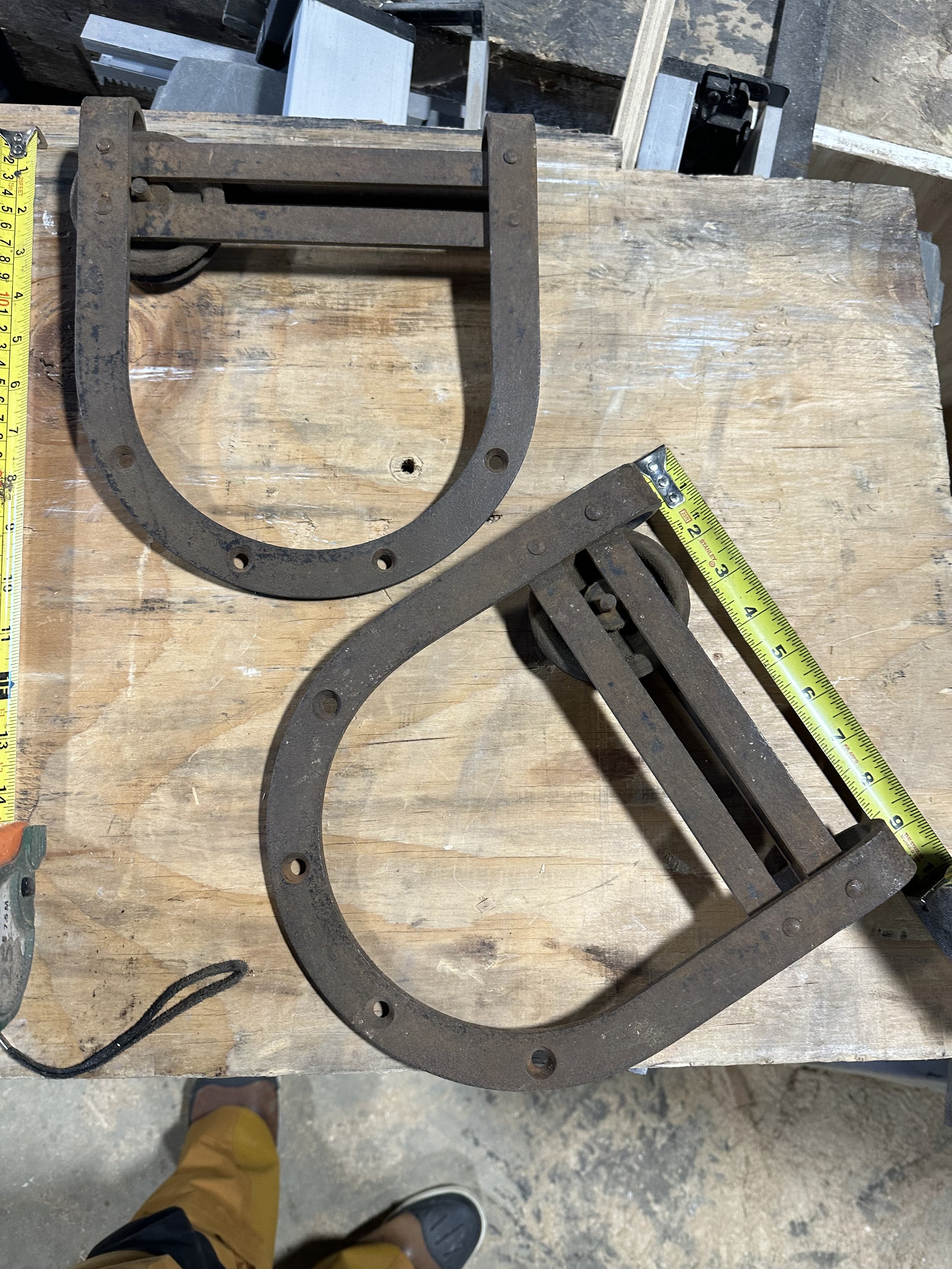Bedrooms, Bathrooms, and other Private Rooms
Please read everything below about how we make these spaces all about privacy and closure of the entry! It can be done with a well-made, carefully thought out and professionally installed custom barn door!
So far, every company, store, builder. handyman, contractor, DYI-er have approached making and installing a barn door in pretty much the same way: People try and hug the wall as close as possible so that there is some supposed privacy for certain rooms. The hardware is designed a certain way, and usually made to accommodate a thinner door build, and the approach to building and installing doors has always been done in certain ways, but we think a lot of this is just not practical.
Bedrooms, bathrooms, and other private rooms such as home offices, baby rooms, guest rooms, and more also need that “closure” but at Northshore Barn Doors, we approach things differently as bona fide Barndoorists! We have thought long and hard about the project as a whole, and how to best build and install with hardware that allows for full customization so that every bell and whistle, and every tinkering and tweaking can be done and everything works perfectly in tandem when your door is completely finished and installed!
The fact is, everything is custom. Every home or office space is different, and every entry in a building varies in one way or another. Two truths need to exist: You need the door to be WIDER than the entry it is going to cover when fully closed, and you need the door to fully open allowing full access to the entry when it is opened.
Trim and casing/molding can vary by location, style, and size, baseboard trim exists, corners and chair rails exist, and switches and other wall-mounted units exist. Your walls and entryways may not be level or plumb, and plastered surfaces may waver. So might the trim work that has been built along those walls. You may have a tight space on one side or no space at all. Most folks cannot even see this—until a giant rectangle adorns the space, and then voila! It all shows up! You may have low ceilings or no top header in your ceiling. You may have a heater unit or a step on one side, or ducts or windows and other features to contend with in the area. The fact is, every entryway has some feature and if it does not appear to be there, we still have to find some wood in the walls on which to mount our hardware. But at Northshore Barn Doors, we pride ourselves on figuring out unique solutions to these issues! The key is to design, build, and install a barn door that completes the space, compliments its design, and works around the features or obstacles that many may think would have prevented most barn doors from even existing in the room. We can make it happen because we focus on barn doors and we approach everything as artisan crafts-people. It is never “just a door!”
The first thing to consider is that sliding barn doors and their hardware live out from walls and trim by nature. We can try to get that door as close in as possible, but we find that this is often not possible, especially in New England where homes have varied features, unlevel surfaces, and non-flat walls and woodwork. Also, homes settle and move over time or every season! And so, we allow our doors to live out from the walls a bit more, so we can have room to make the door function properly without bumping or rubbing on something as it moves from side to side, opening or closing an entryway. Your barn door should slide without obstruction, and it should not rub up top, or down on the floor. It should not hit the trim work or any wall features, and it should not swing outward or knock backward. If the door lives out positioned just so in the space allowed, these things can be achieved.
Please browse the images and videos in this link to see some recent examples of rooms that need to have privacy as a primary goal. Can you see anything in how they are built and installed that makes these doors get “closer in” to the walls and trim that helps create the necessary “closure?”
We will explain how we do this when you contact us about your barn door project and any challenges that exist in the space!
Clicking the link above should not require you to sign up for anything, but you should be able to see images or folders with images in them. These are from projects we have designed, built, and installed and we use our photos, videos, and information about projects for marketing and social media, but also to explain projects to all customers. You should be able to view and even download the images. If you have any questions, just ask. We used Microsoft ONE DRIVE, which is a free service online and App form on most PCs, MACs, mobile and other devices to load and share links like this. We can add or change content and update this and other pages to keep things current.
Some doors stack on one side and they are installed on two parallel rails, You pull one out to close the space and it grabs and brings out the other door and then your room is closed by a set of doors that live on one wall to one side. We call this Accordion Bypass doors.
Please browse the images and videos in this link to see some recent examples of Accordion Bypass Doors on rooms that need to fully close and have privacy, or that just need to have a complete look for the design:
This system involves several moving parts we customize to your unique situation. It is a wonder of craftsmanship, art, and function all brought together in one very beautiful piece for your space!
If you do not seem to have enough wall space on one side or another or do not think a barn door will fit, challenge us to figure out how it can be done. Chances are, we either have come up with something or we can figure out a new and very cool solution for you! We have even named a few after some of our customers over the years!
More to come!

